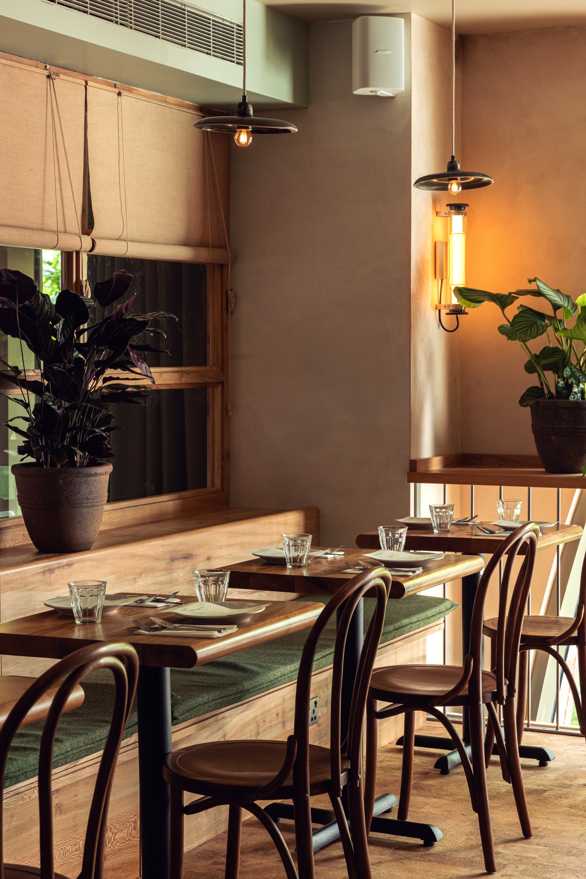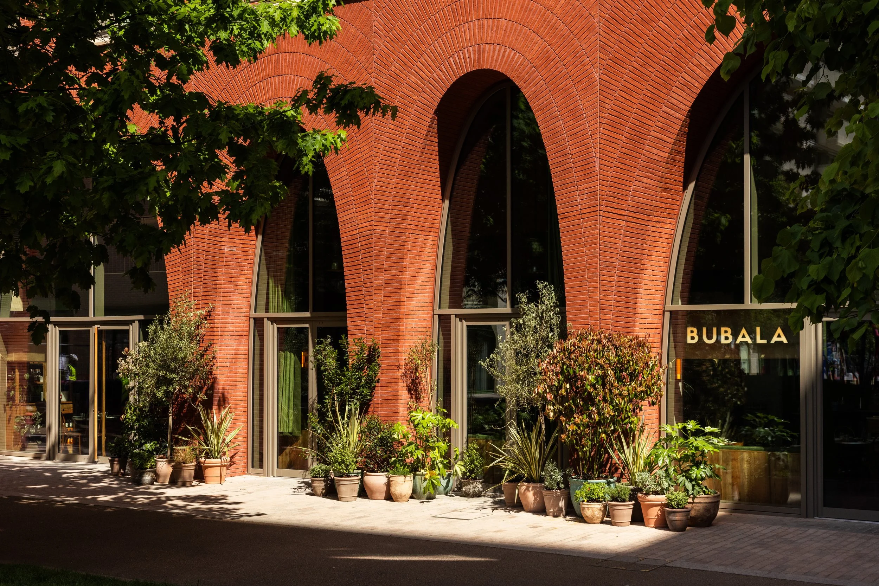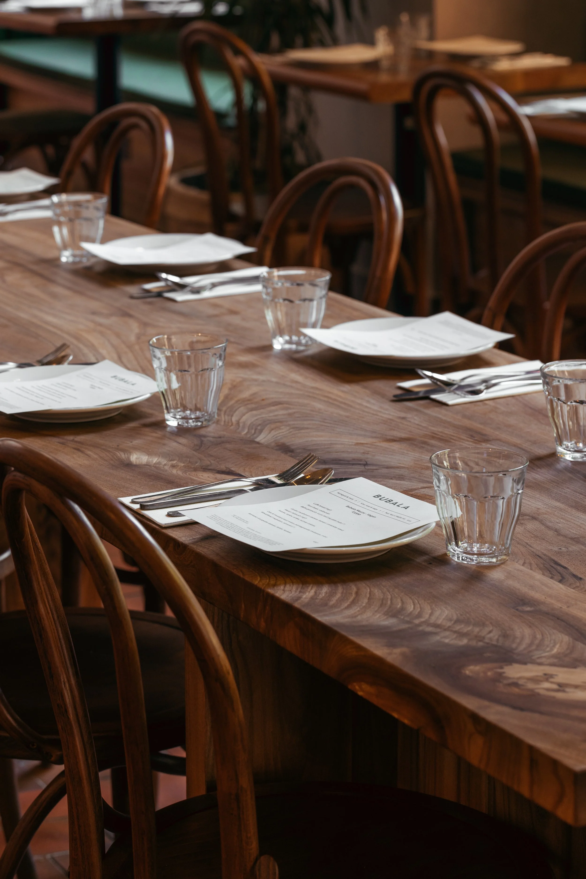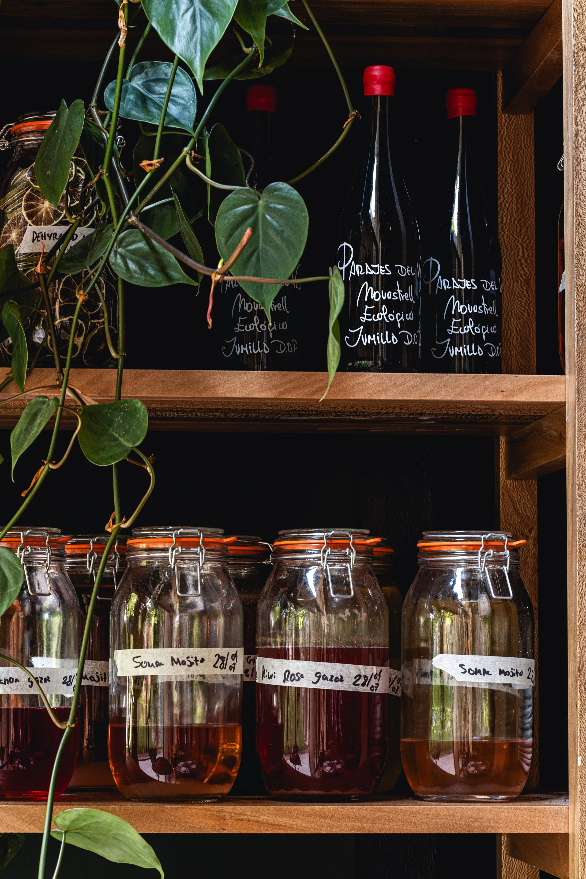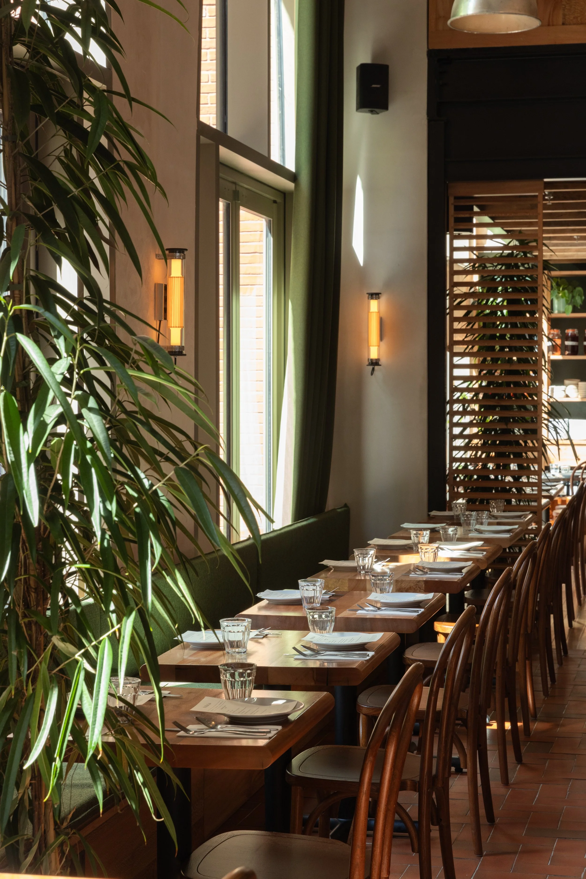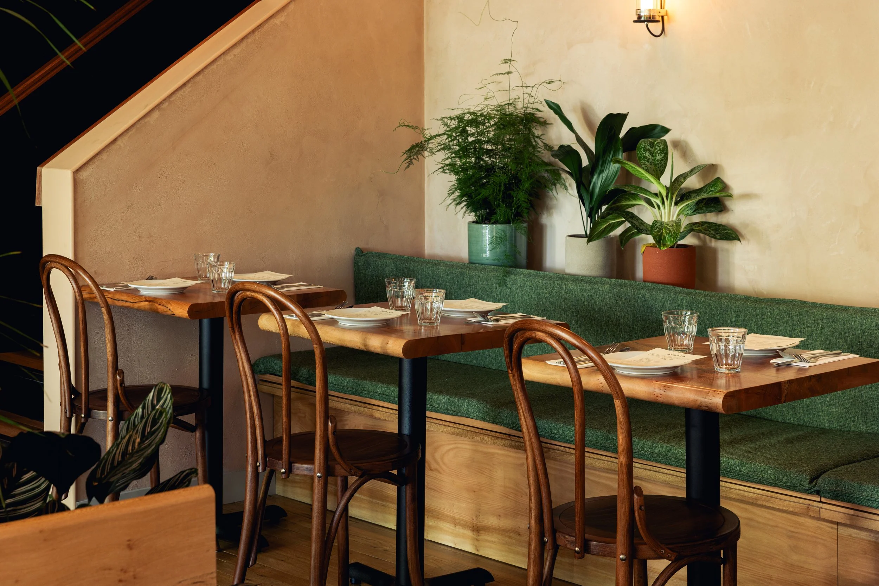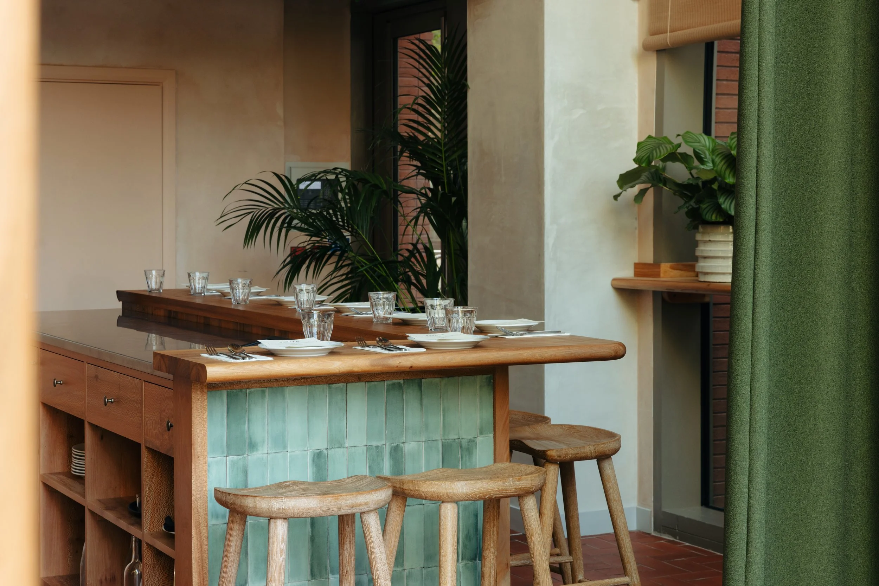bubala, king’s cross
Located at the base of Alison Brooks Architects’ Cadence Court in King’s Cross, Bubala’s largest restaurant to date is a textured and tactile reimagining of communal Middle Eastern dining. The interiors draw on the warmth and generosity of traditional kitchens and cafés, blending sustainable craftsmanship with contemporary hospitality. The 3,000 sqft site features a rich, characterful material palette including rough plaster, reclaimed London Plane timber, hand-glazed tiles and quarry brick flooring. A soaring double-height space is anchored by a bespoke island bar and open kitchen, reinforcing Bubala’s ethos of openness and unpretentious charm. Every detail is considered and purposeful, no purely decorative elements, just practical beauty and enduring design.
A newly inserted mezzanine, affectionately dubbed the “Mezze-nine,” introduces intimacy to the tall shell space offering a quieter dining experience. Below, multiple seating zones from booths to communal tables shift the rhythm and mood, supported by bespoke joinery, textural upholstery and soft, warm lighting throughout. Sustainability is embedded at every level, with locally sourced materials, reclaimed fittings and collaborations with craftspeople such as Fallen and Felled and Sofia Ceramics. Nothing is hidden; every surface and element contributes to the restaurant’s unique identity and spirit.
Bubala King’s Cross is a warm, generous space that prioritises substance over spectacle – a true reflection of the brand’s values and a new social heart in the evolving King’s Cross neighbourhood.
Photography by Rebecca Hope


