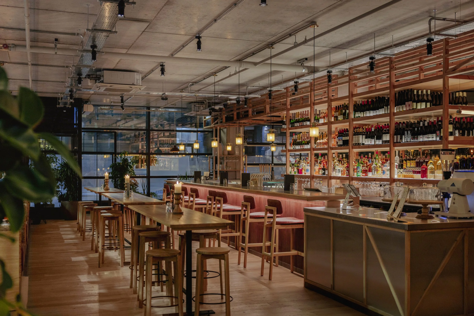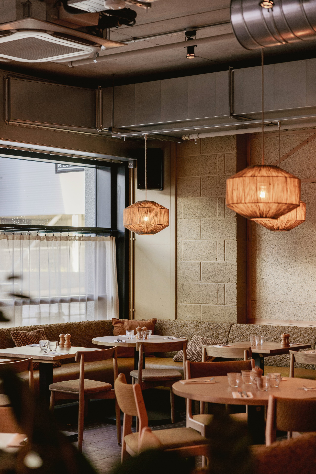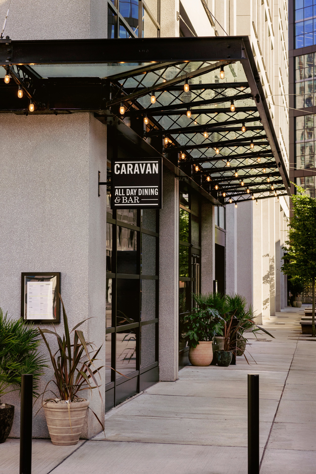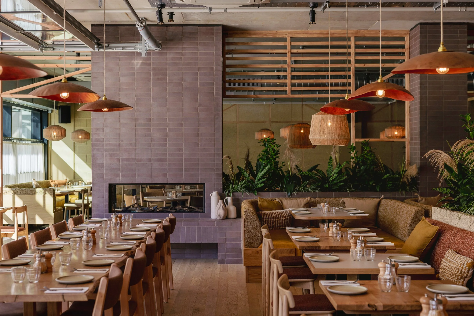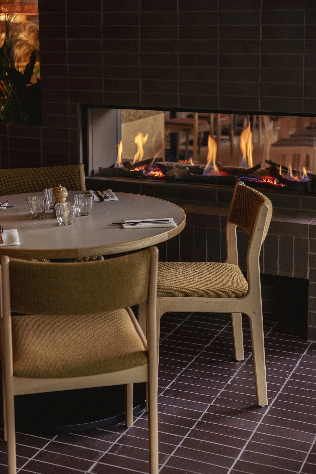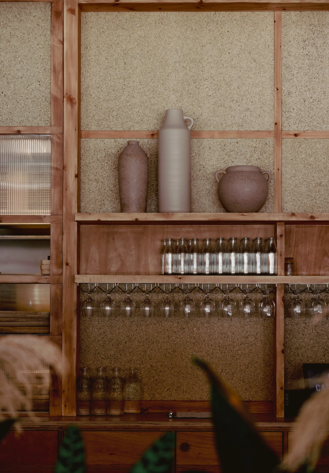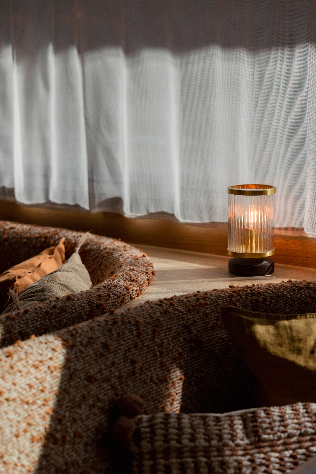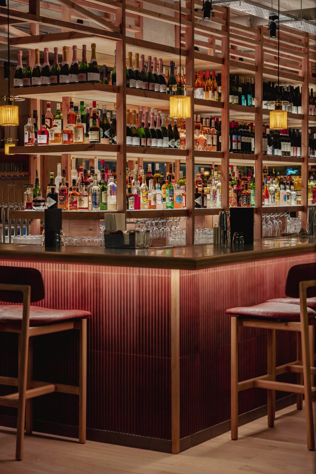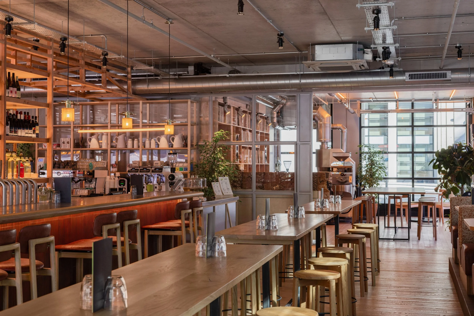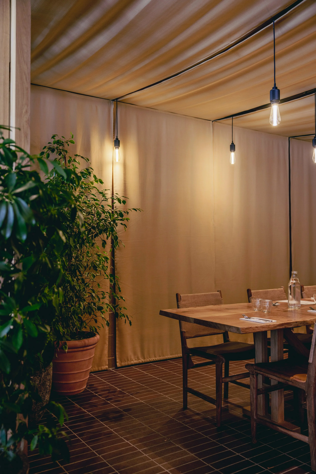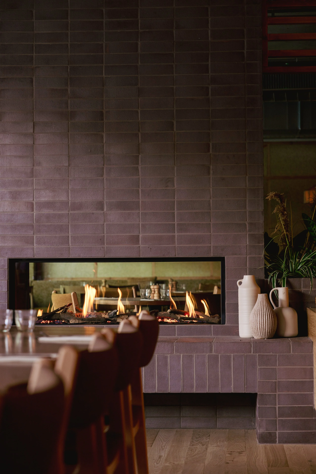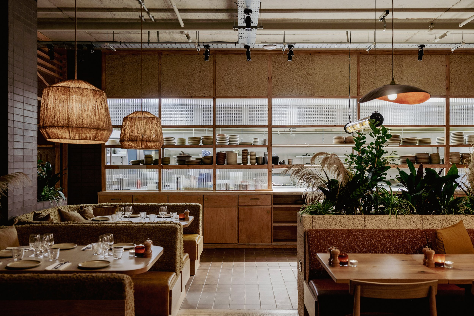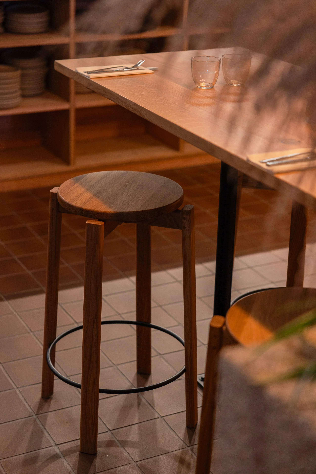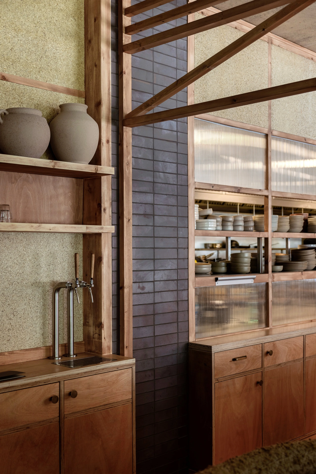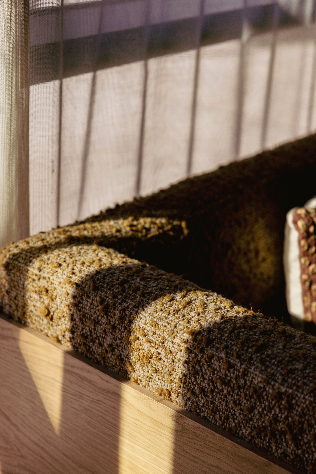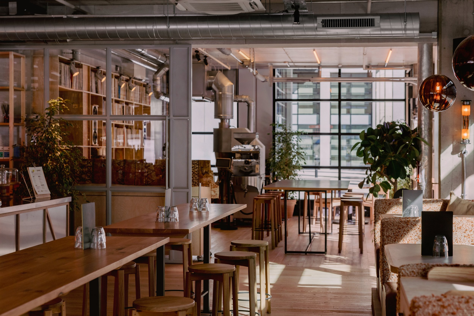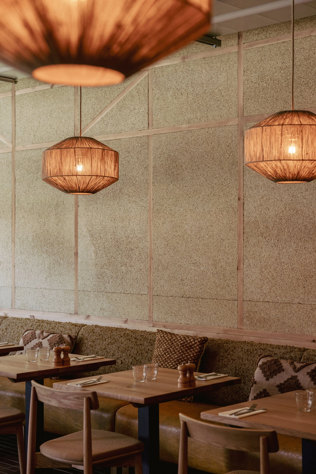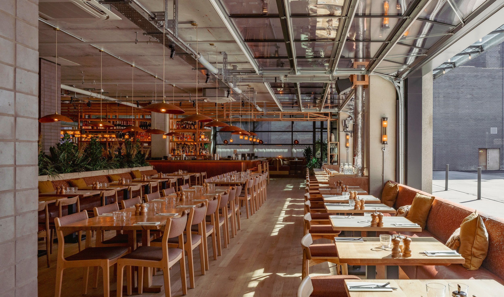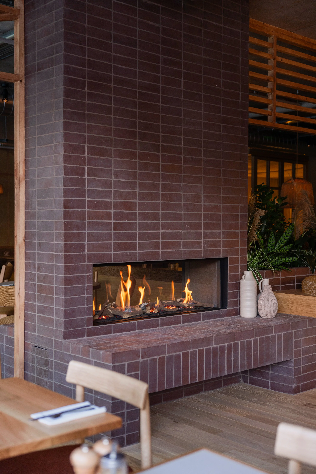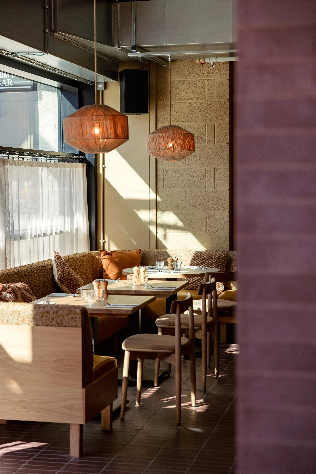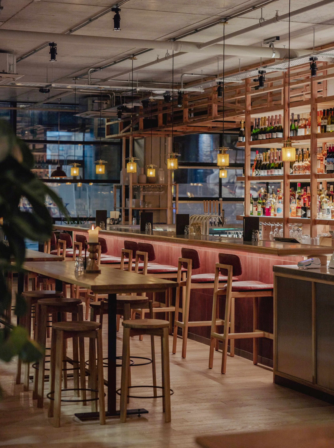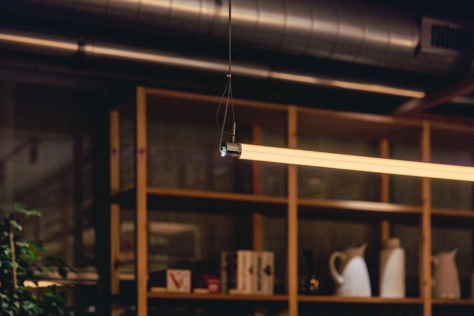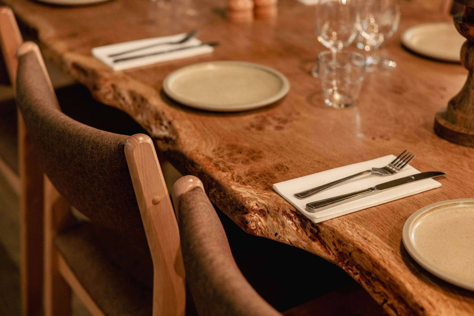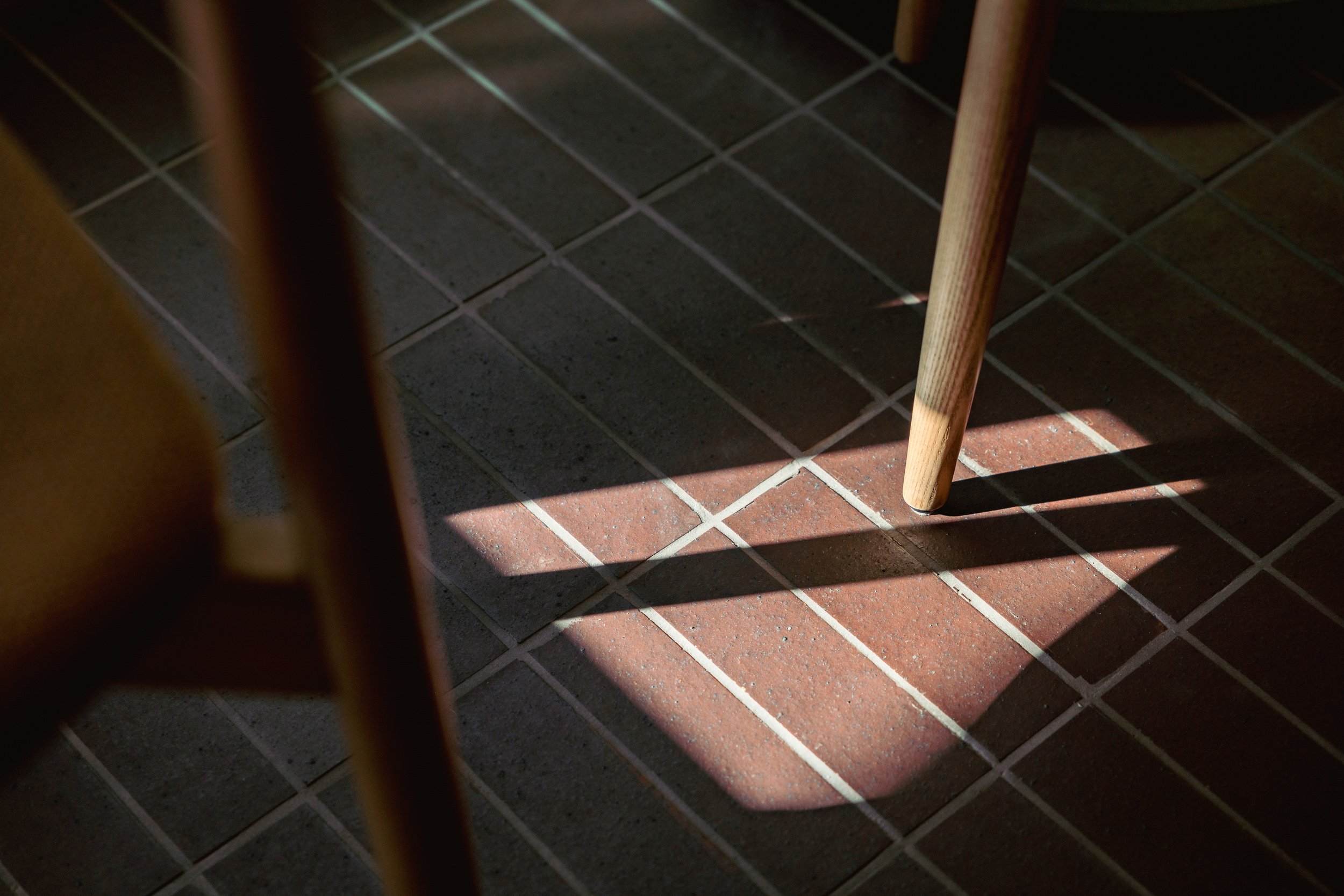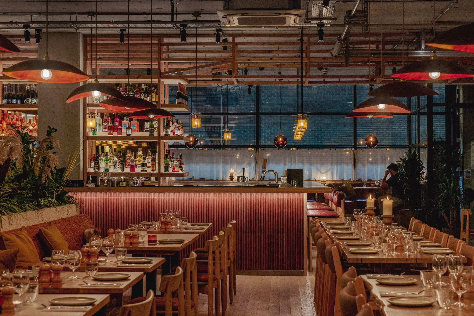CARAVAN, Manchester
Located in the up-and-coming neighbourhood of St John’s creative district, Caravan Manchester is the brand’s first venture outside of London. The 7,000 sq ft outpost has been carefully zoned to have distinct areas within the open plan interior. A central island cocktail bar naturally divides the space whilst maintaining views through to the energetic, open kitchen. A double-sided feature fireplace sits between the restaurant and private dining areas. The coffee roaster within the listening room offers a backdrop to the DJ booth. Taking inspiration from Caravan’s Kiwi roots, the interior has subtle references to New Zealand trail huts and wool sheds. Timber framework structures, textured hemp wall panelling and exposed services which reflect an industrial and raw aesthetic. A bar front consisting of bespoke terracotta-hued tiles have a corrugated tactile exterior and compliment the rustic handmade leather pendants.
Designed to evolve throughout the day, the space seamlessly transitions from morning coffee to evening cocktails and everything in between. The lighting design is thoughtfully layered to shape the atmosphere as the day unfolds, drawing on the natural light which floods in through the exterior. Bespoke floor-to-ceiling retractable windows allow the shopfront to fully open and connect to the terrace. As the evening approaches exposed filament pendant and wall lights compliment the table candlelight to cast a warm glow over the space, creating a naturally intimate and cosy interior.
Photography by Mariell Lind Hansen

